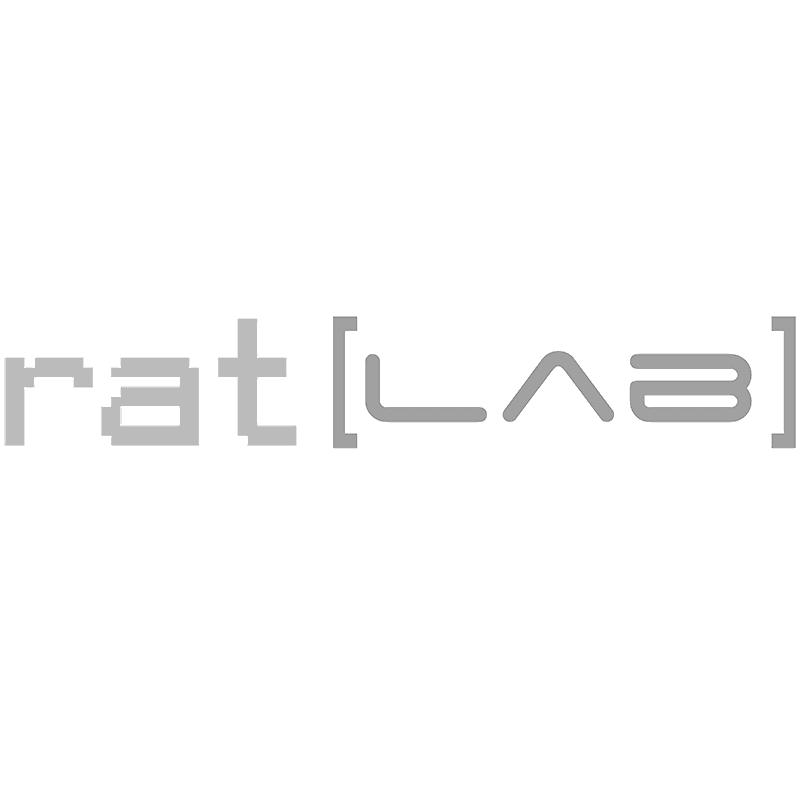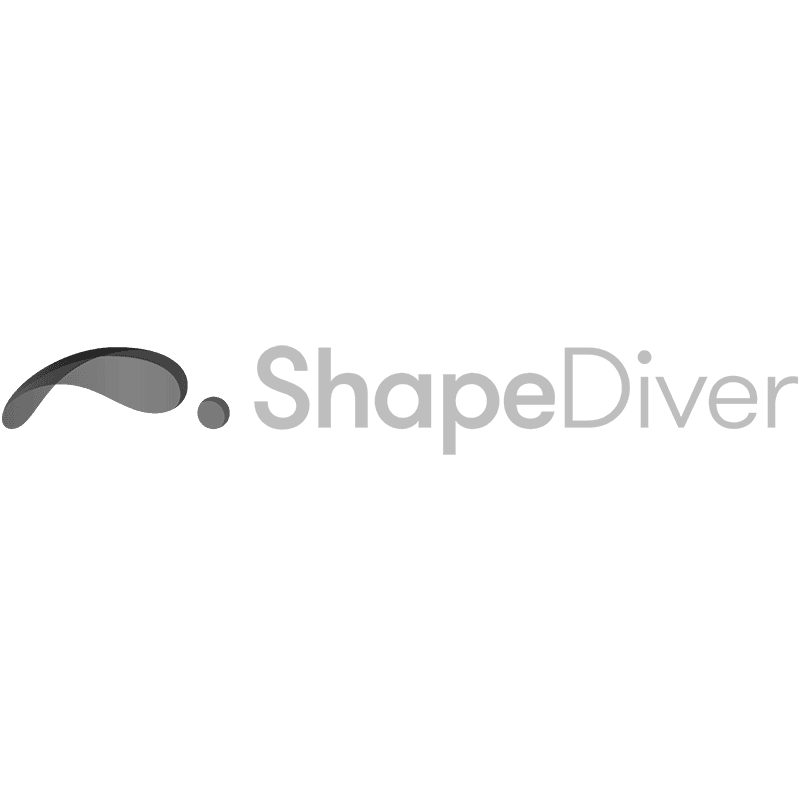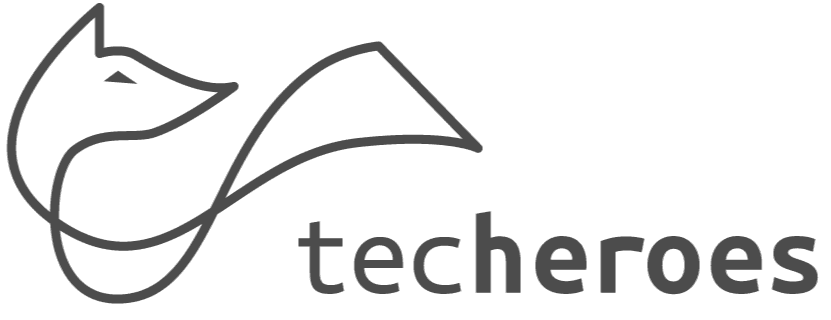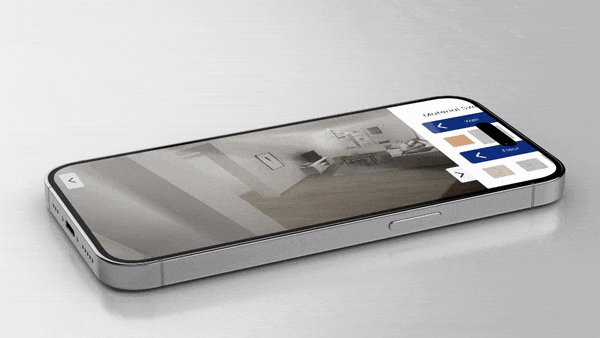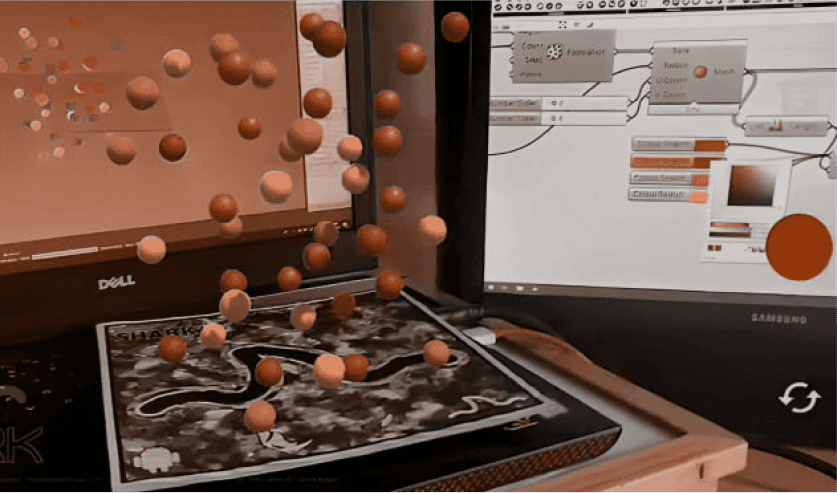Interior AR of LASA Consultancy
XR tech revolutionized LASA's design process, saving time and costs!
AR
Published on: 27. September 2024
The Project
LASA Consultancy, a reputed organization offering financial consultancy services across North India, sought an office interior that echoed their values and virtues. And we made it happen! Our custom application, developed in Unity3D, enabled us to map the final design to a 1:1 scale, creating a compelling mixed reality experience on mobile devices.
The Challenge
Visualizing a design before it's built is a talent designers possess, but it's often a challenge for clients, carpenters, masons, and others. Traditional 3D visualizations and drawings can miss the mark, leading to unmet expectations and surprises.
We asked ourselves:
How can we effectively convey our design to workers and clients?
What's the best way to provide clients with an interactive visualization for better spatial understanding?
Can we reduce the time and resources spent on architectural visualization?
Is a digital twin feasible for streamlined remote coordination?
The Solution
We embraced the challenge by creating an AR application to locally view the design model. This virtual site visit saved travel time and improved the design process.
As the designers engaged with the application, they discovered its potential to save visualization time for the client and other stakeholders. The cost for visualization was virtually eliminated and value added to the project from multiple fronts. Imagine experiencing the finished design on site with your phone or tablet, no expensive software or hardware required!
The Impact
Cost, Time and Efficiency
We made significant cost savings at every project stage, with the XR solution being virtually cost-free for the client. The architectural visualization process was practically eliminated, simplifying client communication.
Instead of lengthy discussions, a 3-minute unsupervised walkthrough gave the client a deep spatial understanding of the final design, an achievement traditional visualization techniques can't match.
Design Features
The design incorporates convenient and efficient elements:
A niche at every table edge for temporary storage
A 3” deep ridge to store cables, reducing clutter and enhancing workspace usage
Applications of XR Technology
Our XR application can add instant value to various projects:
Prop-tech: Saves costs by allowing prospective buyers to gain a deeper spatial understanding of the property without building expensive sample flats.
Architects and Interior Designers: Enables experiencing the site and design spatially without the need for costly hardware.
Construction and Project Management Professionals: Efficiently coordinate with 3D model data from various sources in a single spatial experience.
Updated on: 27. September 2024











